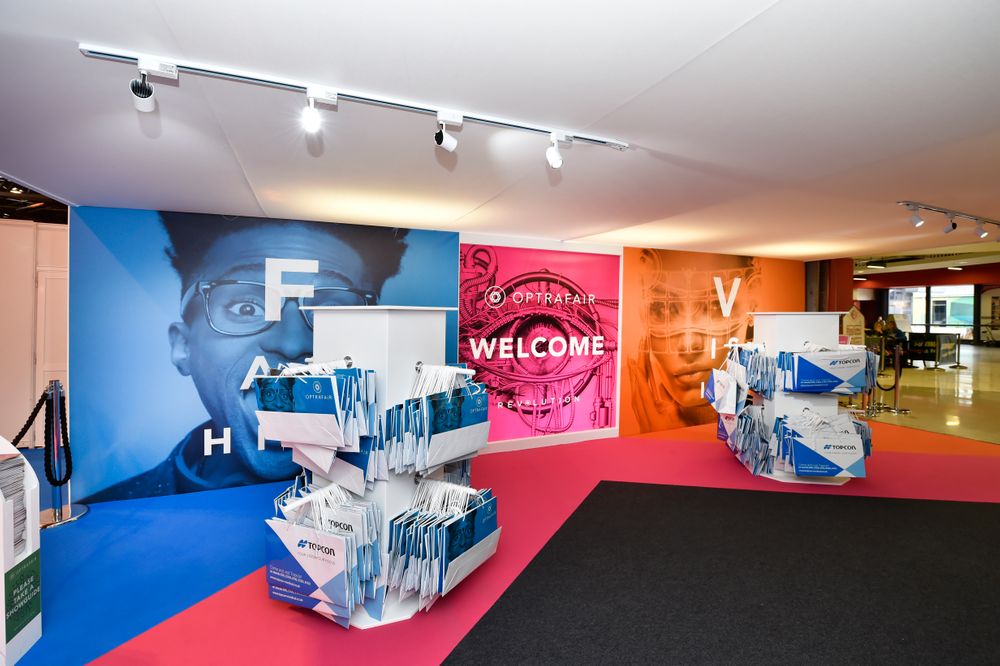The floor plan layout is an important aspect of organising an event or exhibition which is why we offer a digital solution to all of our clients. With years of experience and expertise behind us, the Exhibit 3Sixty team provide a quality floor plan service that can accurately visualise your space and organise every inch of your exhibition effectively.
We help our clients consider all of the options regarding design, stand size and stand positioning whilst making sure all health and safety regulations are met. Once the technical side of your floor plan is complete, we’ll spruce up the design with colour and your logo so you have an optimised floor plan just for you.
It’s important to get a clear view of your exhibition space & venue. That’s why we provide a digital floor plan for full service contracts to print & edit. With online access you can edit your floor plan and print or share in different formats as needed, whether thats a print-ready format or a technical drawing.
Exhibit 3Sixty offer the full exhibition service, including exhibition stand design, transportation and installation. With our extensive resources, we can give you the piece of mind you need when it comes to organising your display, event or trade show.



